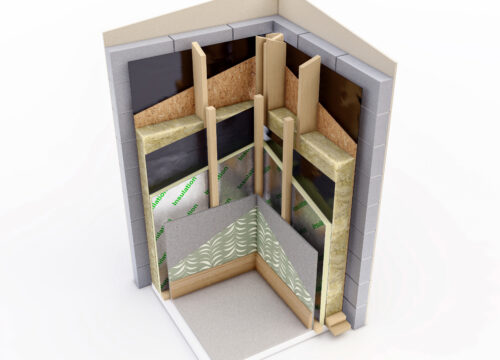
External Wall
-
-
- External Skin ( Block & Render or BricK) – Dependant on clients preference
- Stud positions marked on exterior membrane
- External wall Breather Membrane
- External wall 11mm OSB Sheathing Board
- Studs treated C16, all cut ends Treated (140mmx38mm)
- Sole Plates Treated Timber C16 with DPC fitted
- Mineral wool insulation to achieve required U Value
- Vapour Control Layer airtight membrane
- Continuous PIR foil faced insulation if required to achieve required U Value
- 47mm x 47mm service cavity Battens
- Electric conduits & boxes – Site Fitted by others
- Plasterboard – Site Fitted by others
-
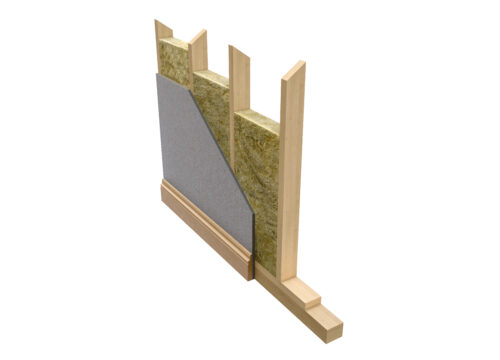
Internal Wall
-
-
- 89mm or 140mm studs imported CLS C16 treated timber (Available at 400 or 600 c/c)
- 11mm OSB sheeting on racking walls only
- Factory fitted intermediate noggins, timber lintels, base and head rails
- Factory fitted C16 DPC beneath sole plate
- Electric conduits & boxes- Site Fitted by others
- Insulation- Site Fitted by others
- Plasterboard- Site Fitted by others
-
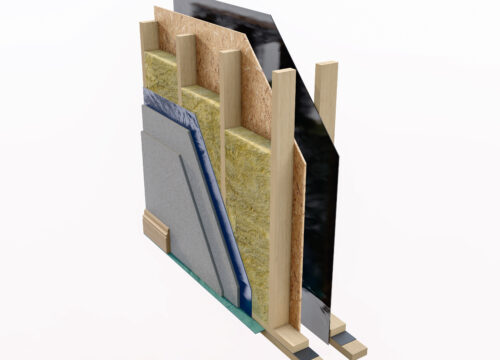
Party
-
-
- 11mm OSB Sheating Board to cavity side of both leaves
- Cavity adequately sealed against fire with Rockwool wired matt used as vertical & horizontal barriers and fire stops. Cavity can be fully insulated if required to achieve zero U Value
- Air tight membrane factory fitted
- Min 40mm cavity between the 2 leaves of the separating wall
- Timber 89mm studs untreated C16, All cut ends Treated
- Sole Plates Treated Timber C16 with DPC fitted
- Insulation – Party walls fully insulated with mineral wool to meet fire & acoustic regulations
- Factory fitted plaster board to meet fire & acoustic regulation
- Factory fitted plaster board to meet fire & acoustic regulations
-
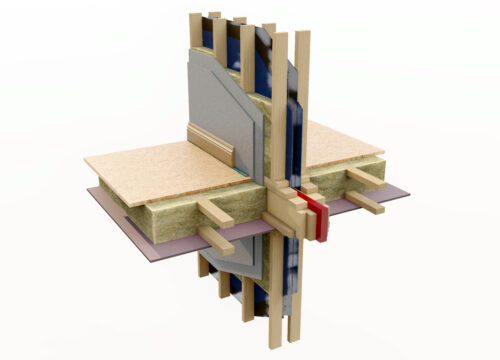
Floor
-
-
- Rigid foil faced PIR insulation on external rim beam of floor cassette
- Continuous vapour permeable air barrier membrane wrapped around floor cassette taped to wall
- Floor Joists Factory fitted; 3 options of joists available – Timber / Posi / I-Joists
- Decking board factory supplied & fitted
- Plasterboard grounds
-
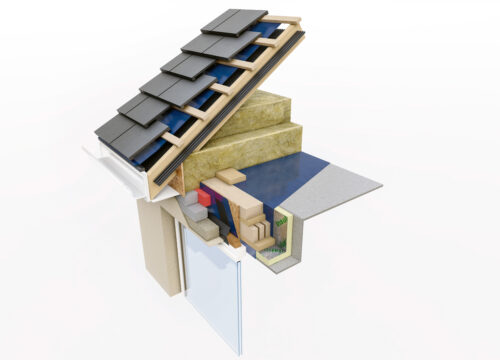
Roof
-
-
- Roof Finishes: Install slating or tiling roof cladding – Site Fitted by others
- Roll out Eaves ventilation system
- Tiling battens
- Breather Membrane
- Backing board for fixing facia, supplied & fitted
- Horizontal cavity barrier and pvc DPC
- Prefabricated Roof Trusses, supplied & fitted
- 35mm x 60mm service cavity Battens to support all board edges
- Airtight membrane
-