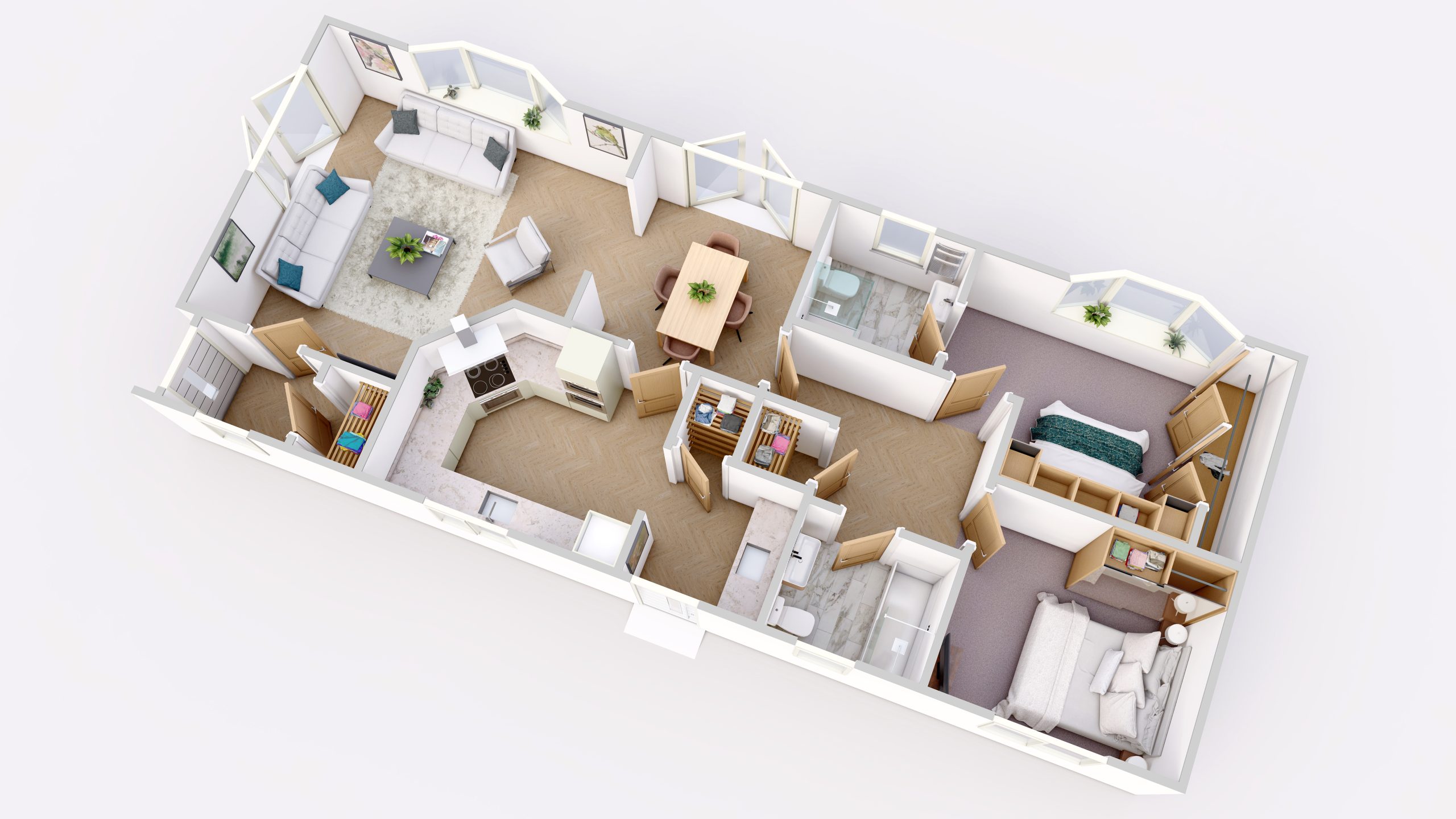The Strangford House Plans

Included in our Lagan homes:
- 48′ x 20′
- Kitchen/Dining
- Utility
- Living room
- Hall
- Hotpress
- Cloakroom
- Linen Cupboard
- Bathroom
- 2 bedroom including one en-suite
Category park-leisure-lodges-floor-plans

Included in our Lagan homes:
Category park-leisure-lodges-floor-plans