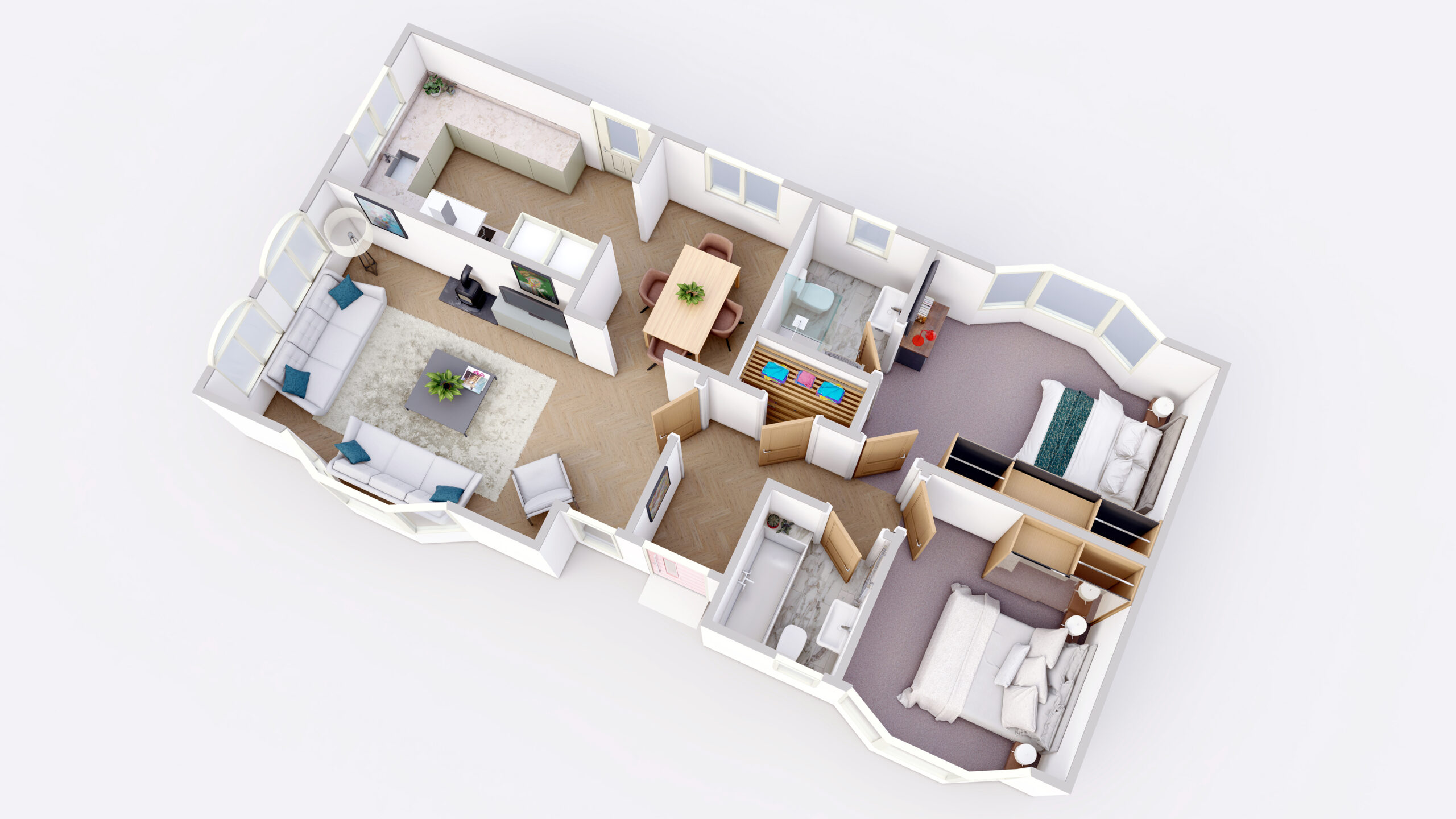The Causeway House Plans

Included in our Causeway homes:
- 41′ x 20′
- Kitchen/Dining
- Living room
- Hall
- Bathroom
- Cloakroom
- 2 bedroom, including one en-suite
Category park-leisure-lodges-floor-plans

Included in our Causeway homes:
Category park-leisure-lodges-floor-plans