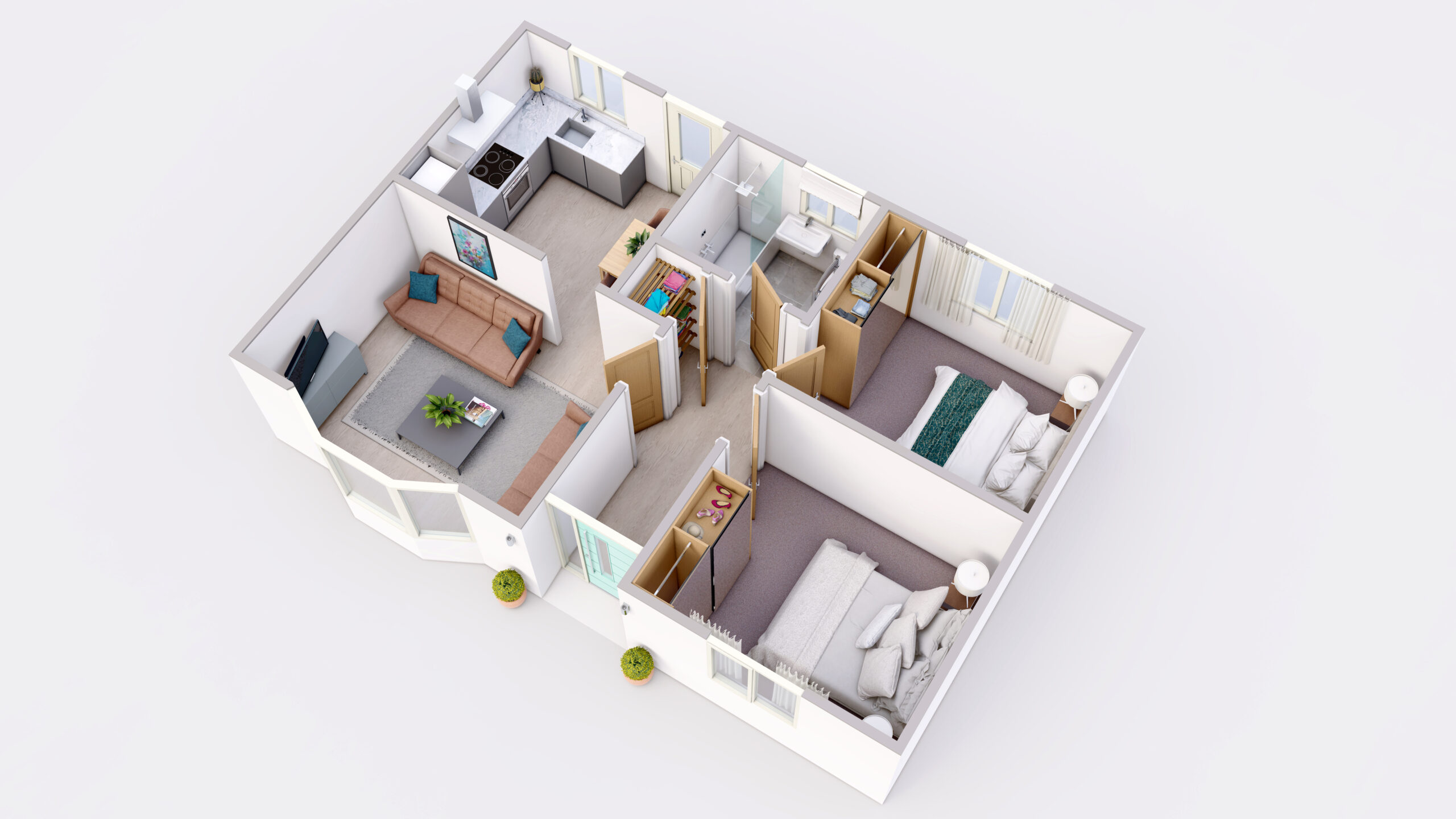30 x 20 House Plans

Included in our 30 x 20 homes:
- Kitchen/ Dining
- Living room
- Hall
- Bathroom
- Hot press
- 2 bedroom
Download our range of modular floor plans to discover the different layout options available for this house type and size.
DownloadCode 0482
Category modular-built-around-floor-plans, modular-homes-floor-plans